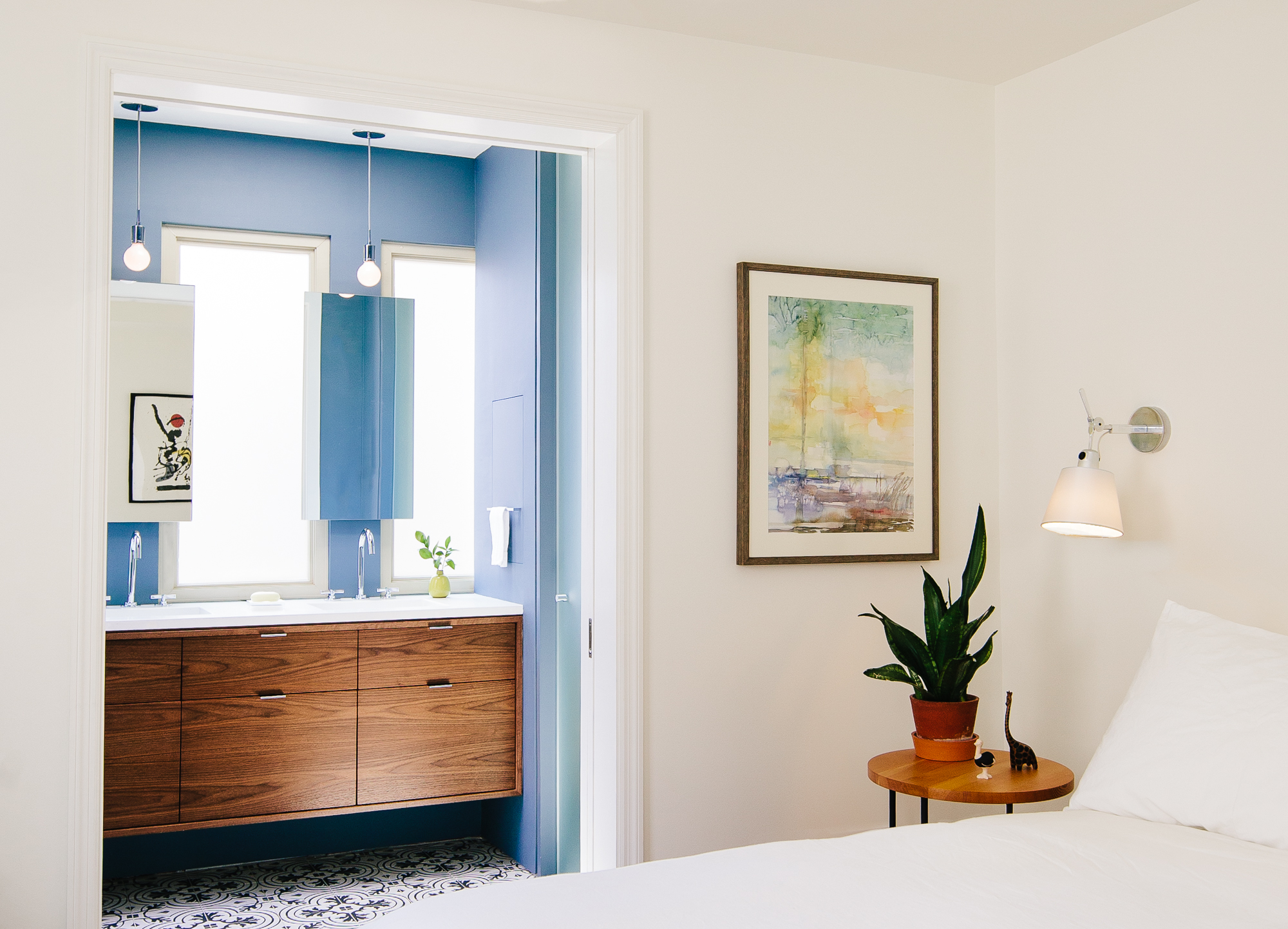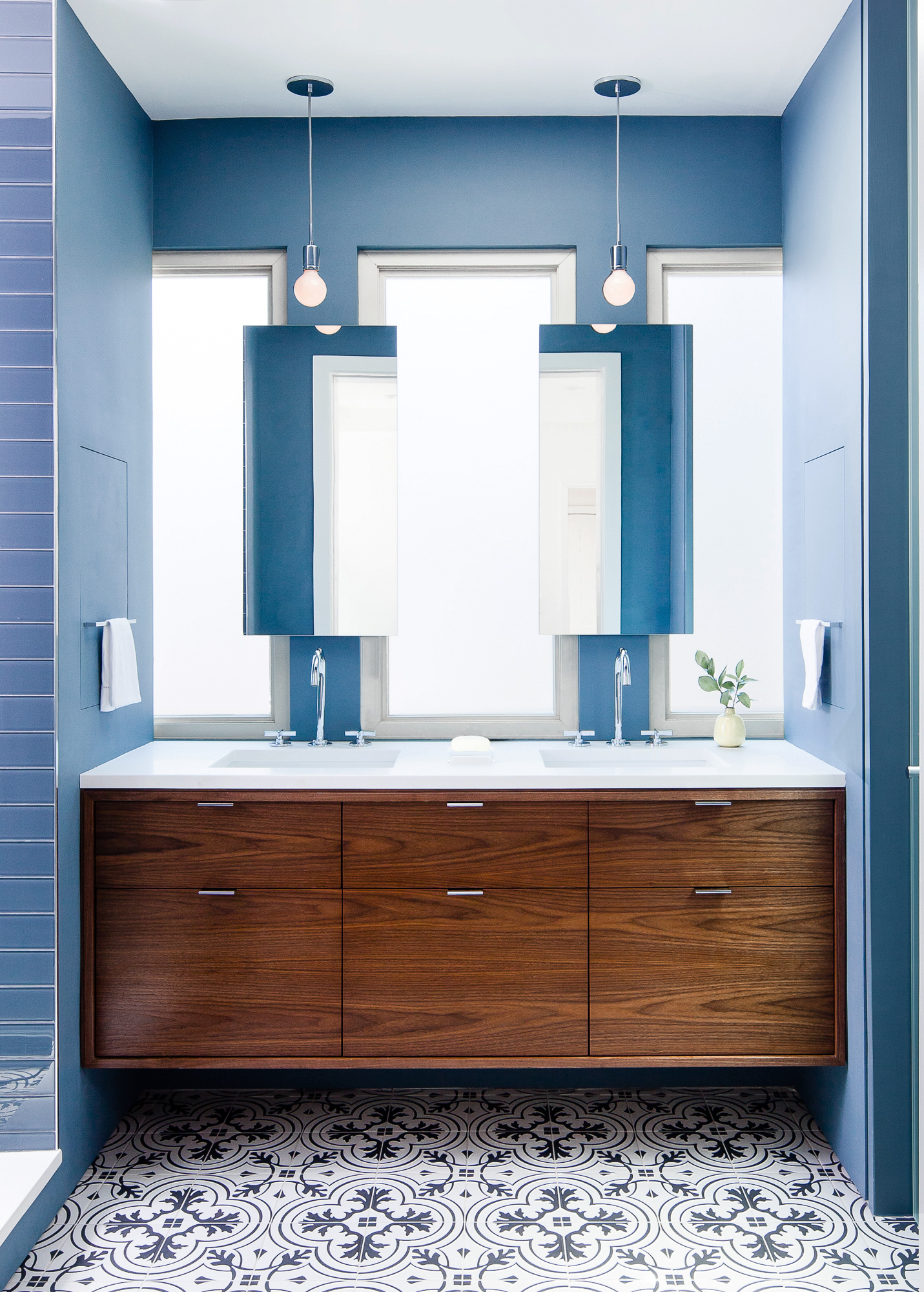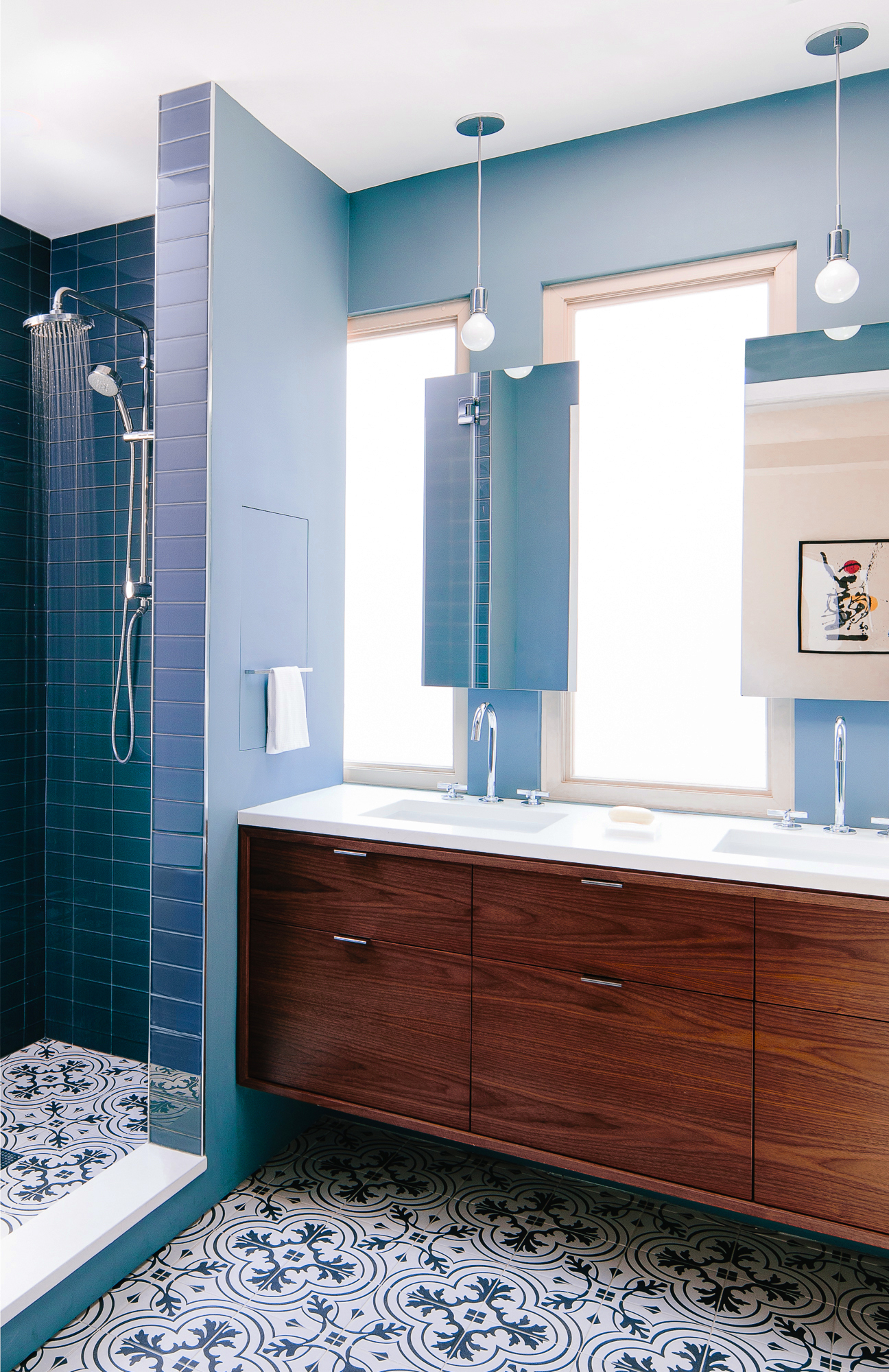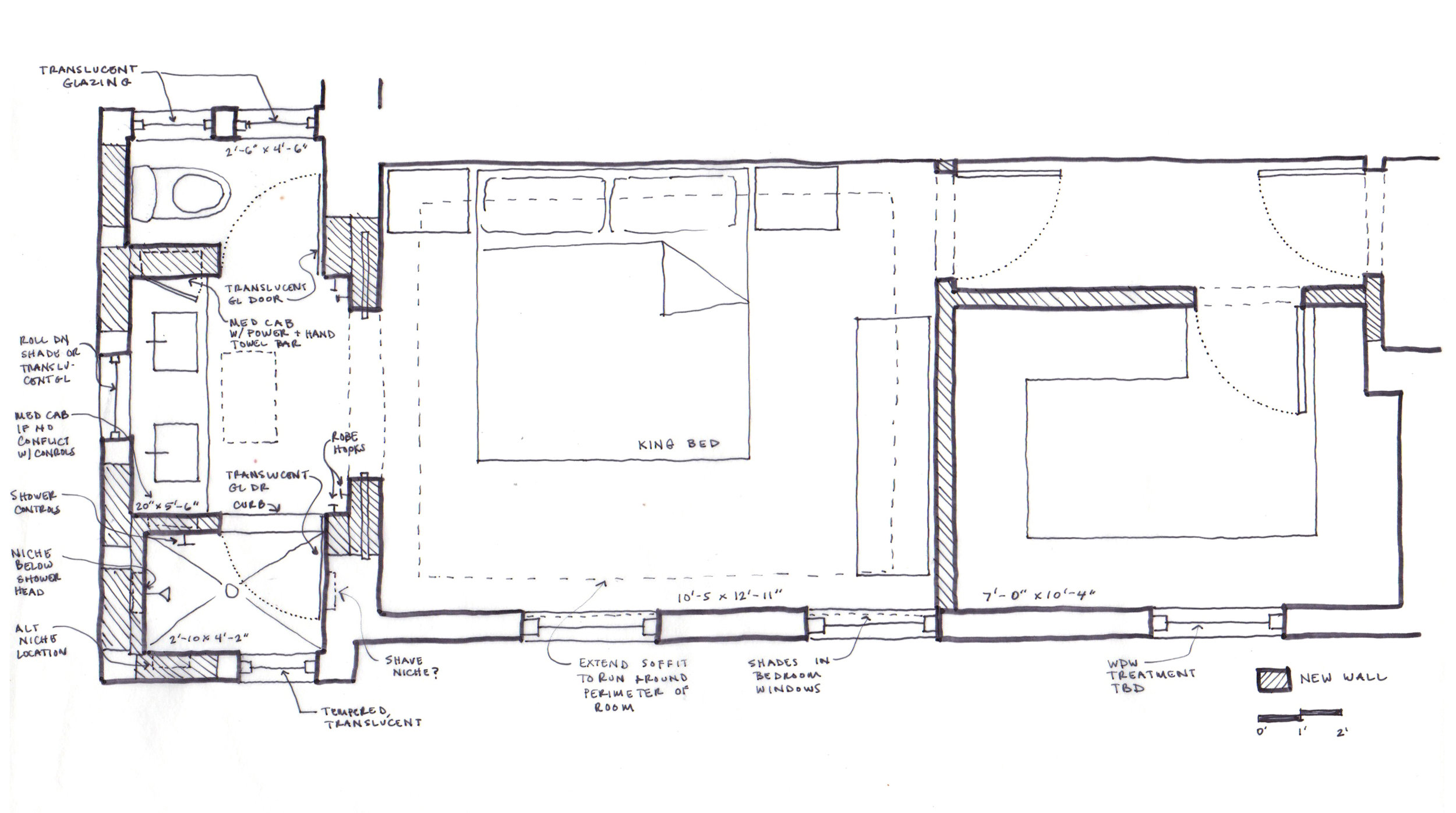





Master Bedroom & Bath
The Master Bathroom was located in the small window-filled addition. The client is sensitive to light and can close off the light-filled room with pocket doors for sleeping.

Master Bathroom
A custom walnut vanity floats off of the floor. Hidden flush medicine cabinets on the side walls add storage to the small space.

Master Suite Floor Plan
The room that was previously used as a home office was modified to contain a walk-in closet, bedroom, and bathroom.
